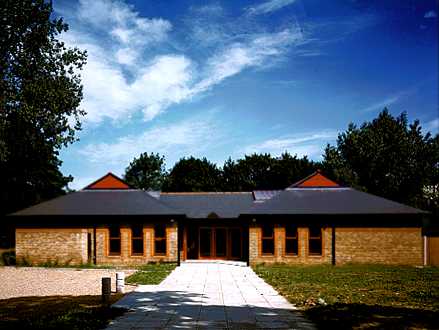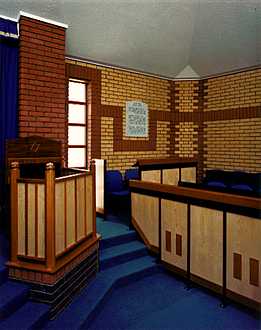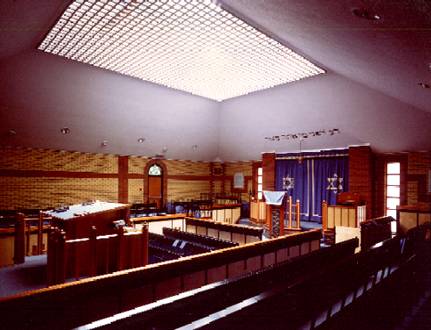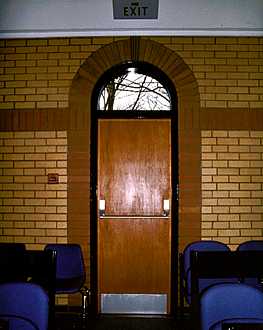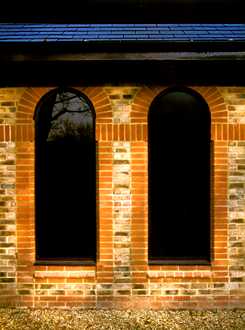New synagogue in Richmond
Richmond United Synagogue
839A
This scheme was commissioned by the local community in 1985, who were being displaced from their existing premises in Sheen Road by a central area development.
The new site was provided by LB Richmond, having previously been a temporary car park.
The single-storey synagogue is designed around a simple rectangular plan with few windows, providing intimacy and a flexible ground floor layout. Roof lighting illuminates the Prayer and Communal Halls, and provide shafts of light and air to otherwise unlit spaces.
The synagogue can be extended into the Communal Hall for High-Holiday Festival use, and several permutations are made possible by the varying position of sliding walls.
This building was commended by the Richmond Society.
The single-storey synagogue is designed around a simple rectangular plan with few windows, providing intimacy and a flexible ground floor layout. Roof lighting illuminates the Prayer and Communal Halls, and provide shafts of light and air to otherwise unlit spaces.
The synagogue can be extended into the Communal Hall for High-Holiday Festival use, and several permutations are made possible by the varying position of sliding walls.
This building was commended by the Richmond Society.

