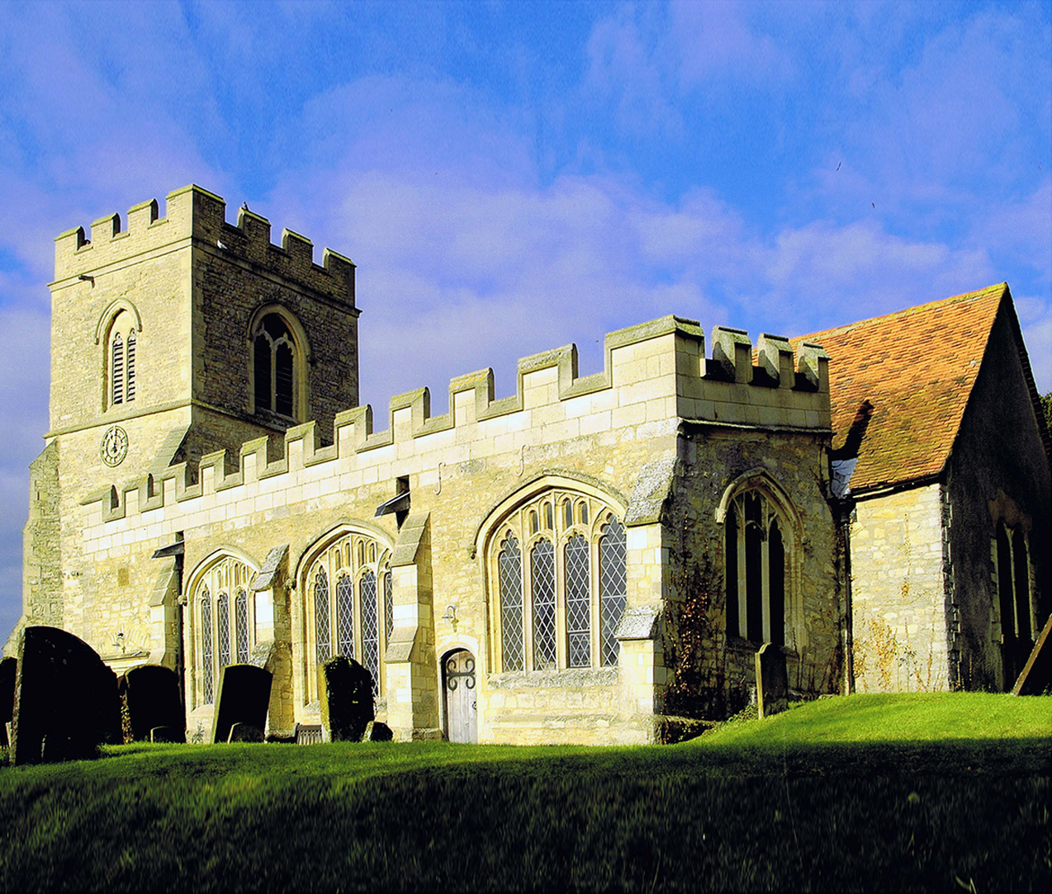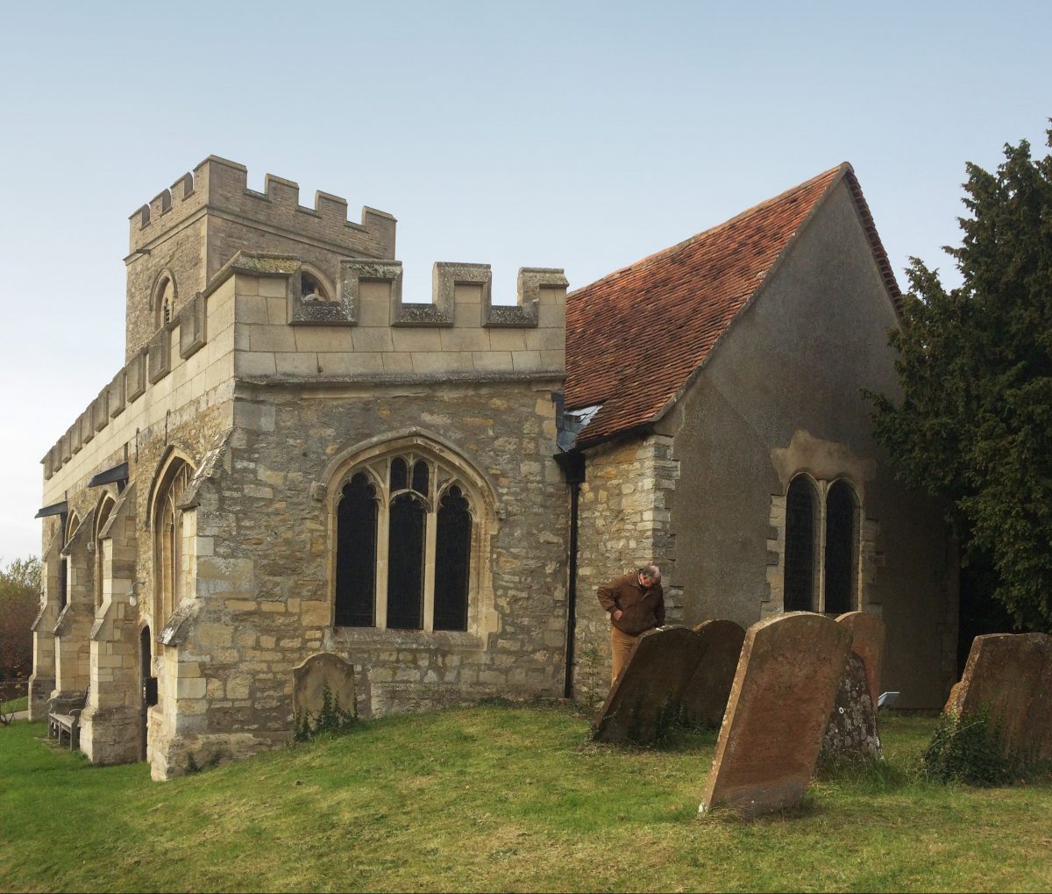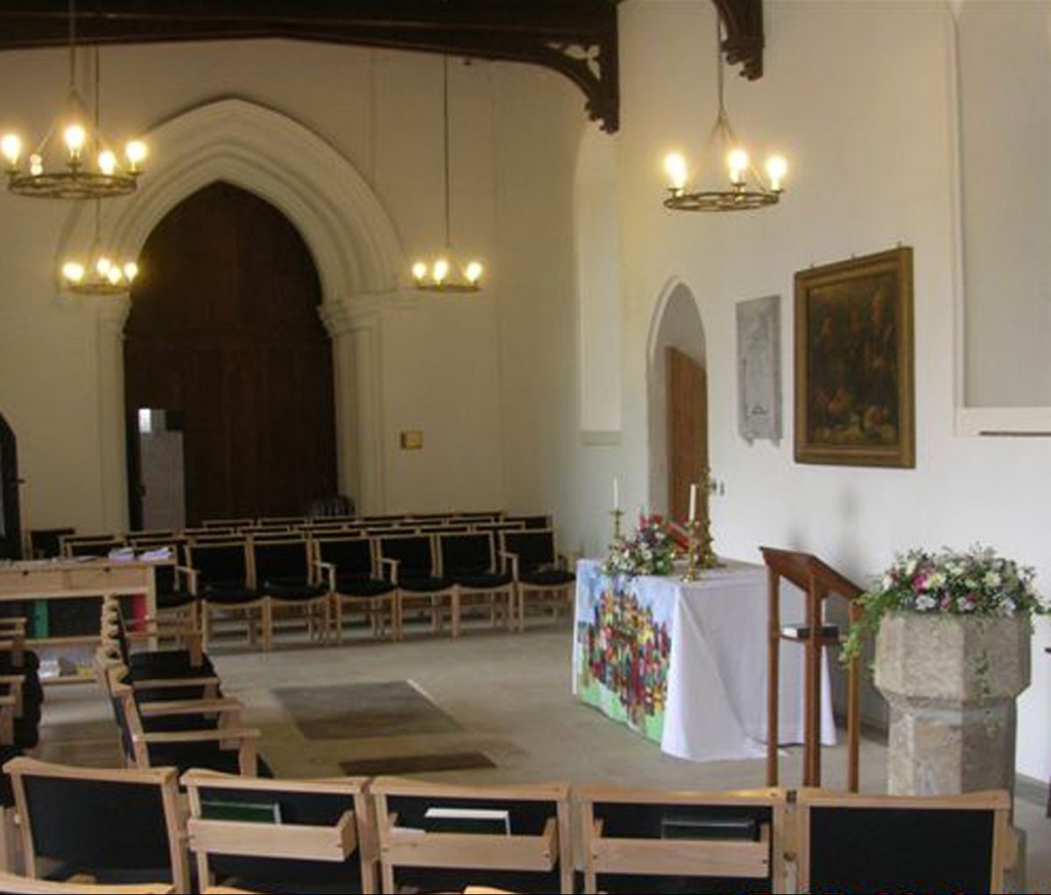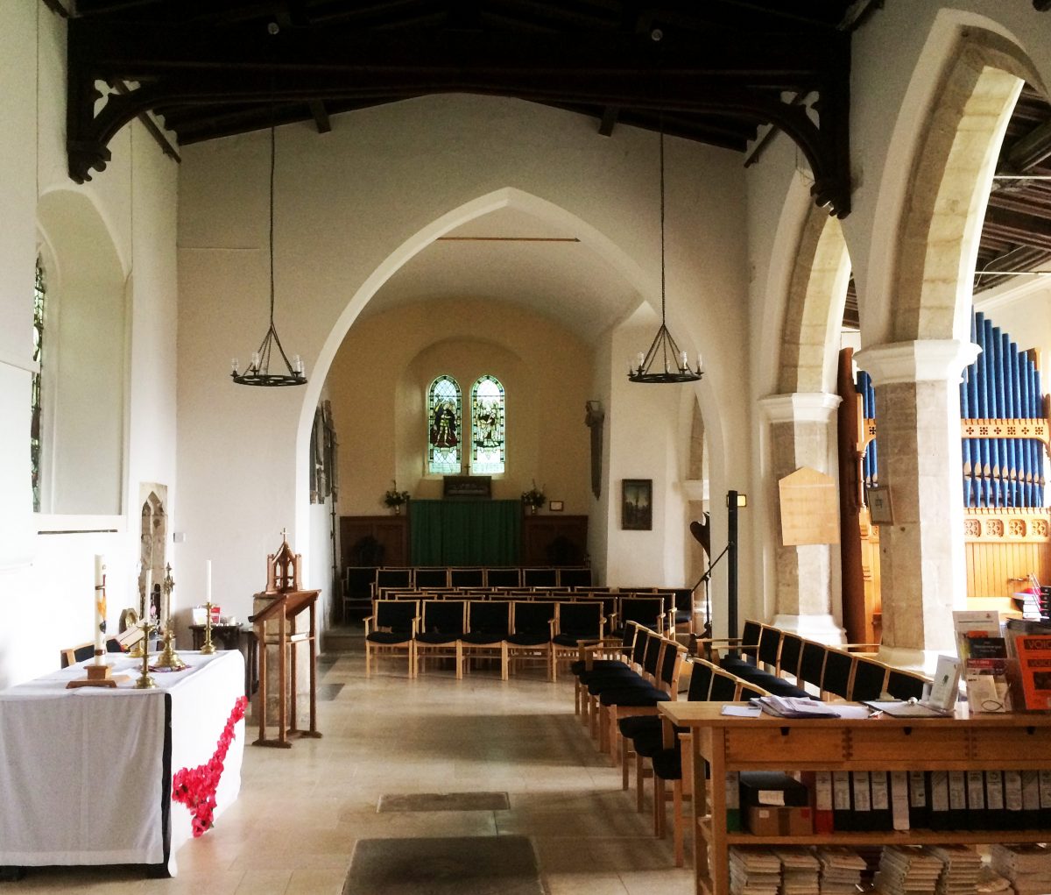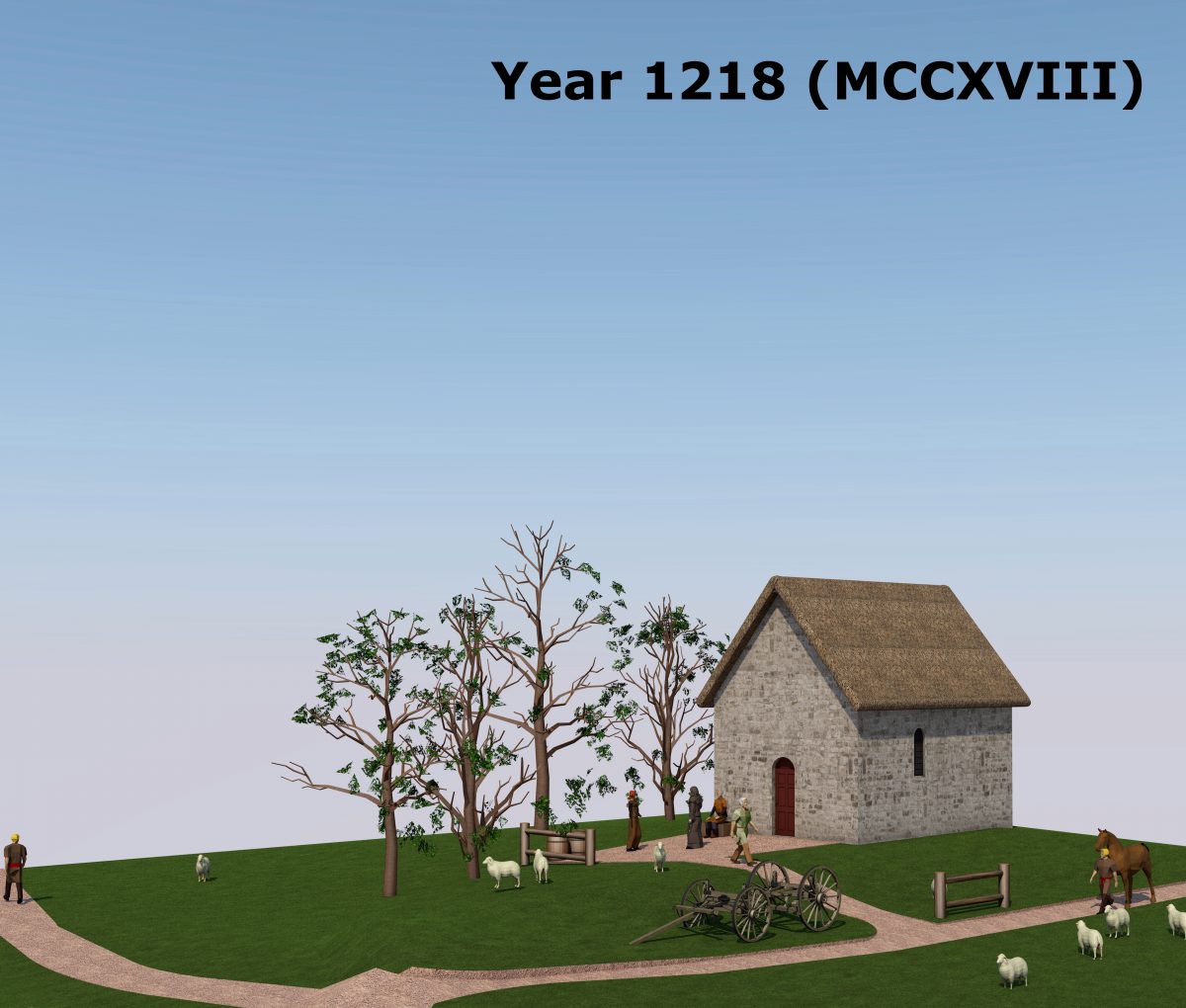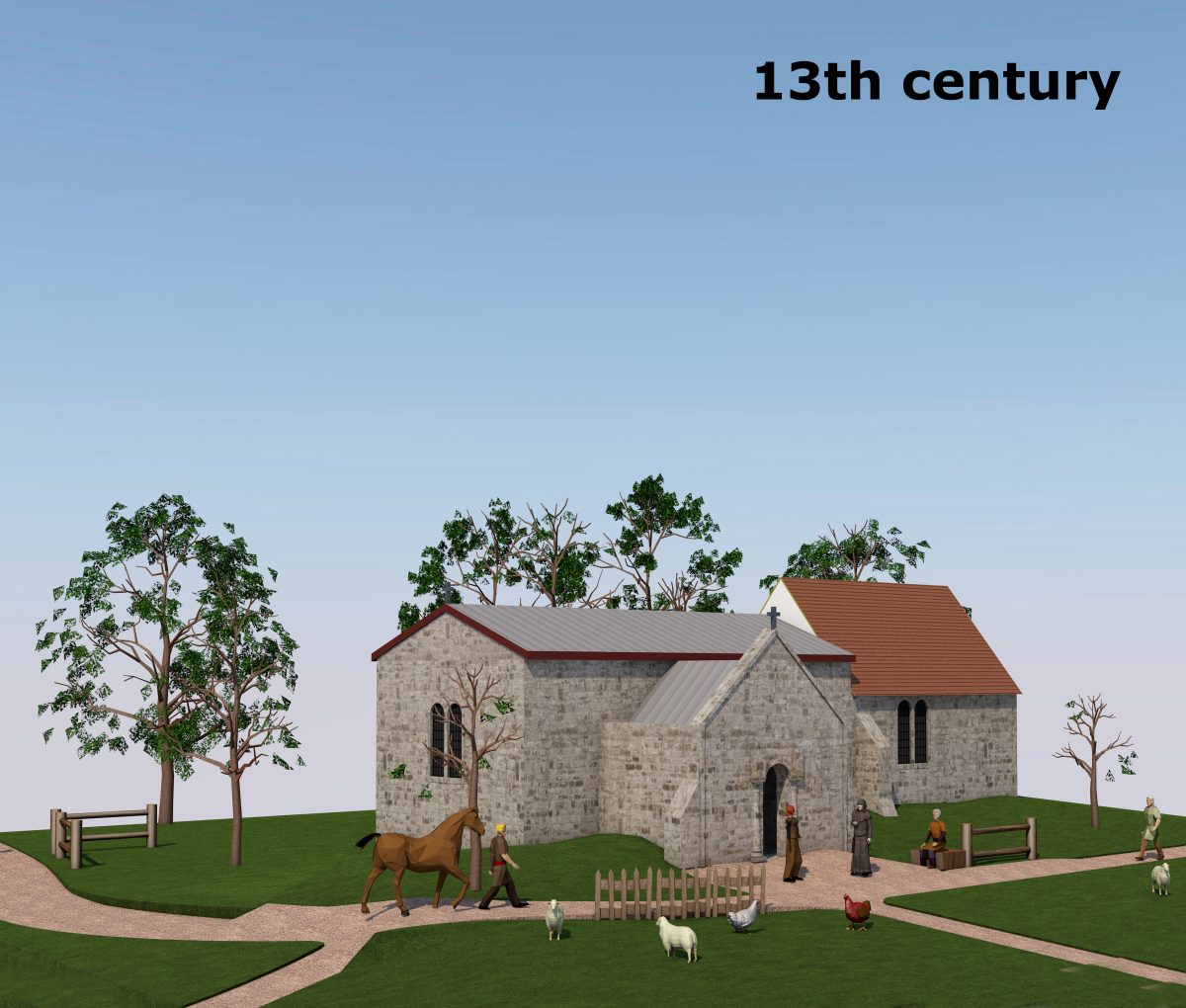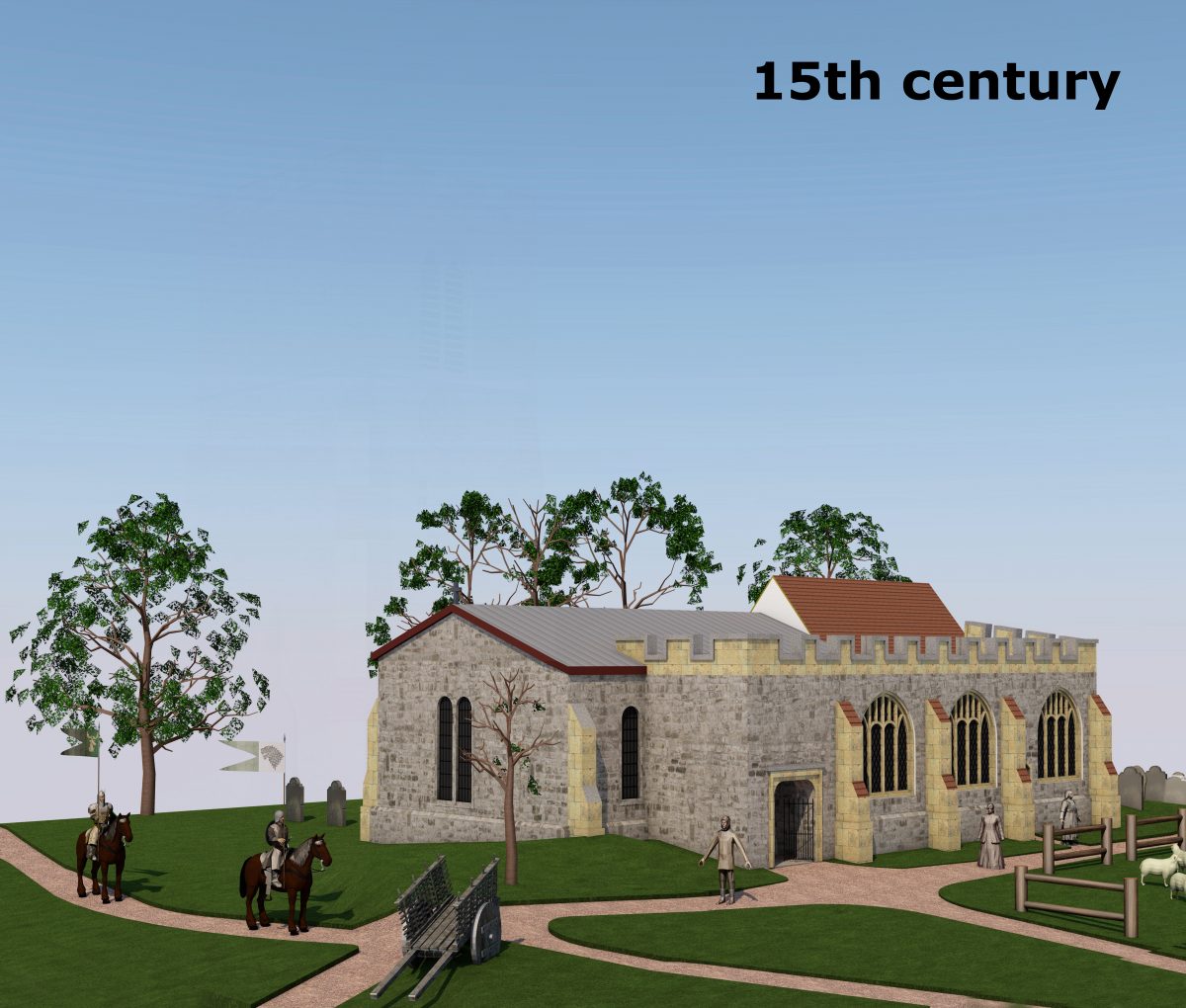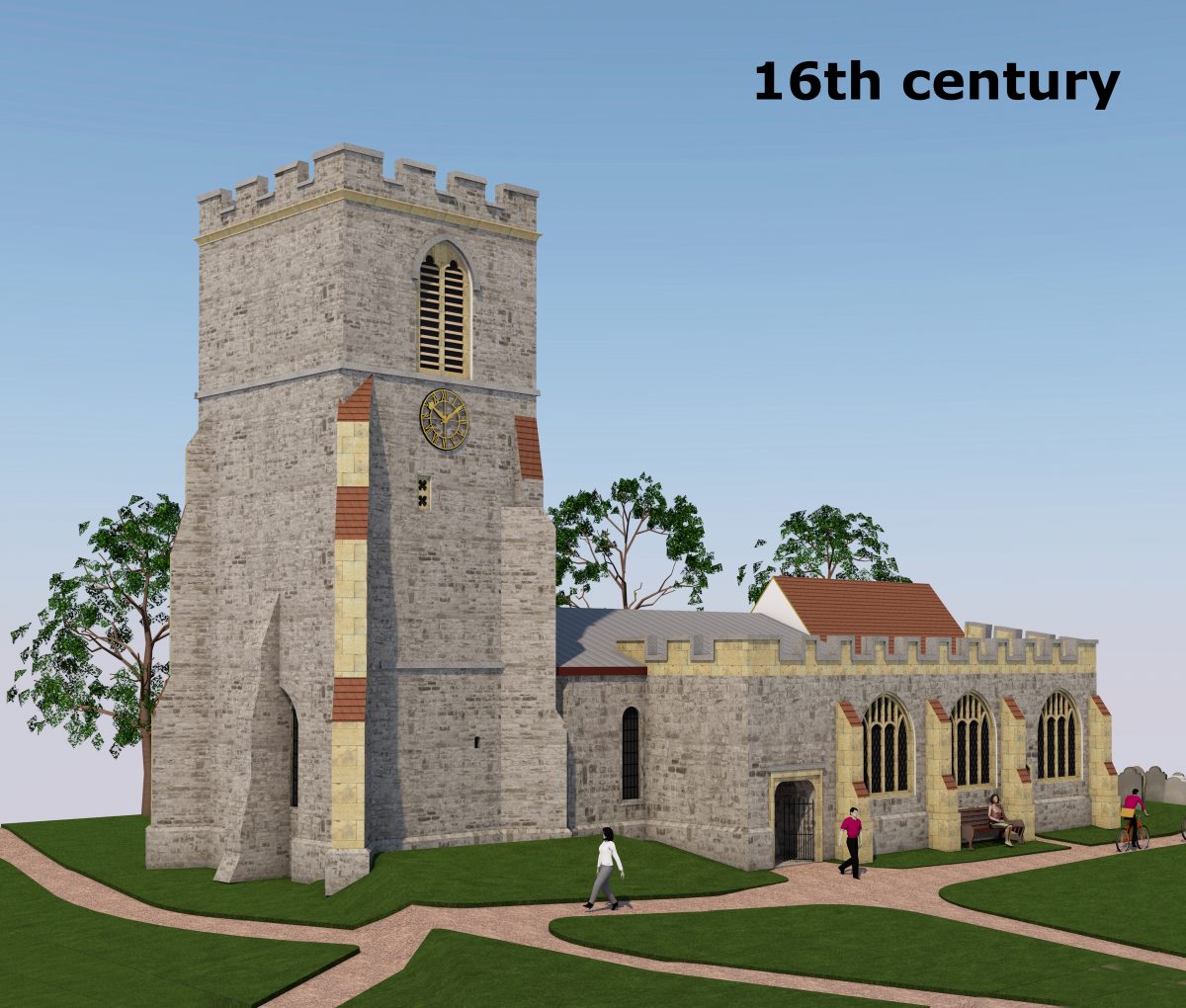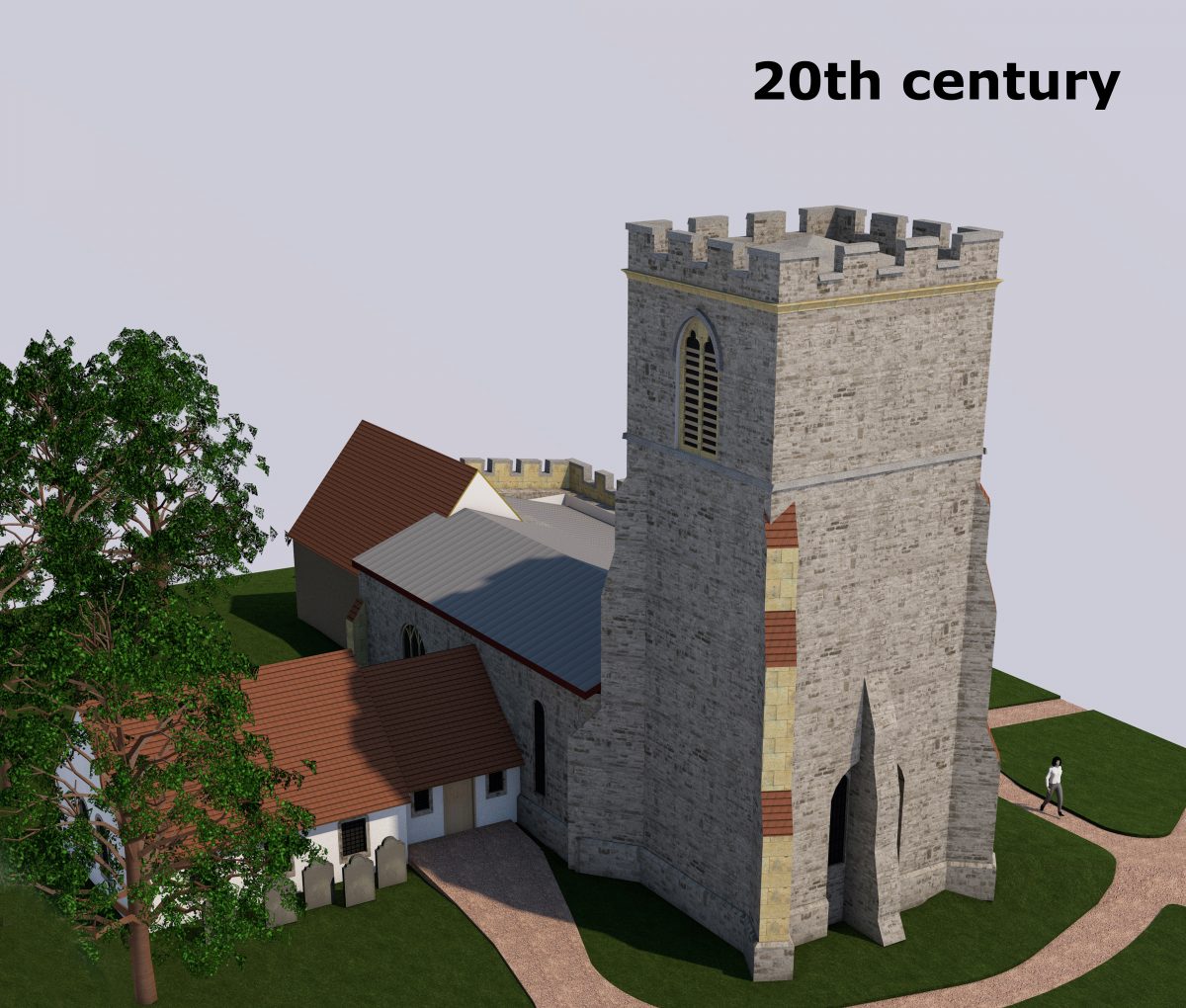All Saints’ Church
Loughton, Milton Keynes
1504
Carried out between January and June 2010, this 800 year old Grade 2* listed church was in need of a complete upgrade of its existing floor comprising nine different materials. The existing electrical heating was fixed to the pews, and the pews limited the flexibility of use of the space for anything other than conventional worship.
The work comprised the removal of the existing floor surfaces, excavation, including the recording of unknown vaults, archaeological recording of skeletal remains and other artefacts, the provision of new insulating fill, a limecrete floor slab, further insulation and a lime based screed incorporating water based underfloor heating pipes. Over this was laid a new limestone floor of Ancaster Hard White stone flags from Lincolnshire, incorporating an Ancaster Blue perimeter strip for definition by the partially sighted and under which the electrical services were laid. At the same time the organ was dismantled and repositioned and the whole interior redecorated with Distemper.
Elements of the old brick parts of the floor were used to fill the space between the border stonework and the irregular wall lines.
New chairs now provide the flexible seating, and Vestry storage has been provided in new furniture. The existing audio systems have been extended so that services can be followed in the Tower, the Church Hall, and the Vestry, and this latter space can also be used as a side chapel.
The rendered images show the development of the church building over its 800 year history.

