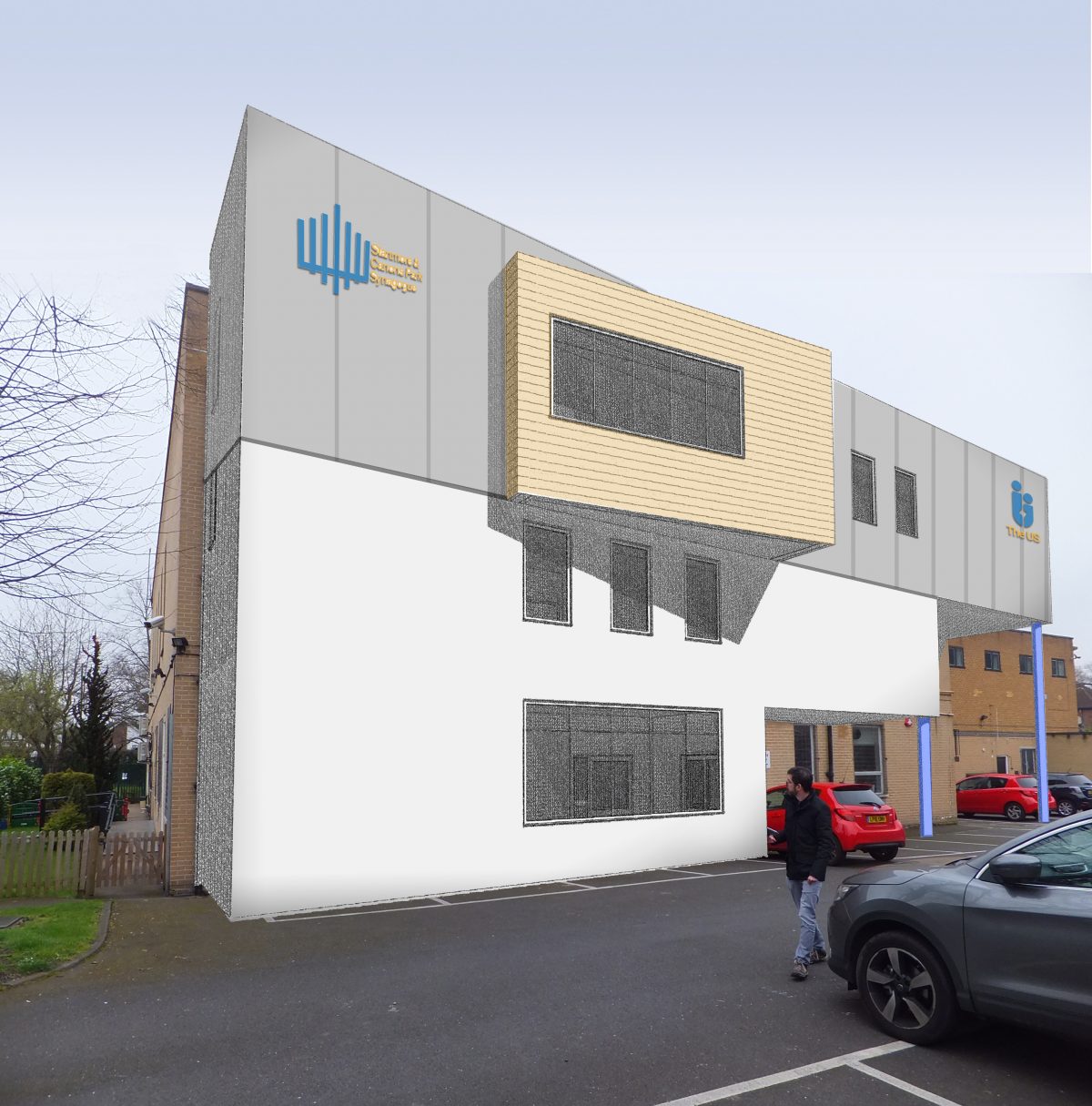Extension to community facility in North London
Proposed works to Stanmore Synagogue Hall
1876
In April 2017, STF proposed a new third floor within the existing double-height first floor ballroom, accessed directly from the rear via a new lift and staircase, which included a new lobby, and a new reception area accommodating 200 guests, associated coat and furniture storage, men’s and ladies’ toilets, a modern portable stage, air-conditioning, modernised sound and lighting technology, and a relocated kitchen.
The lower floors – including the classrooms, library, offices, headmaster’s room and toilets – are to be refurbished.

