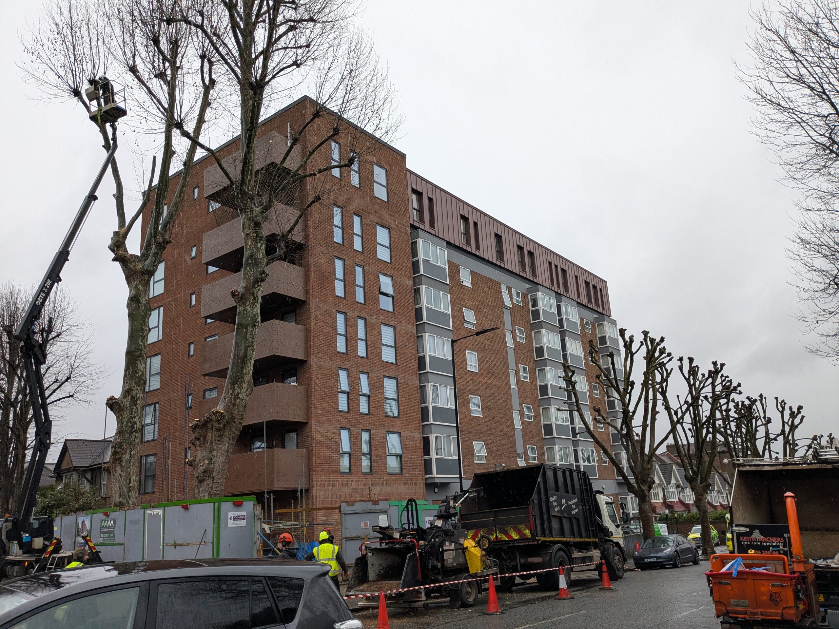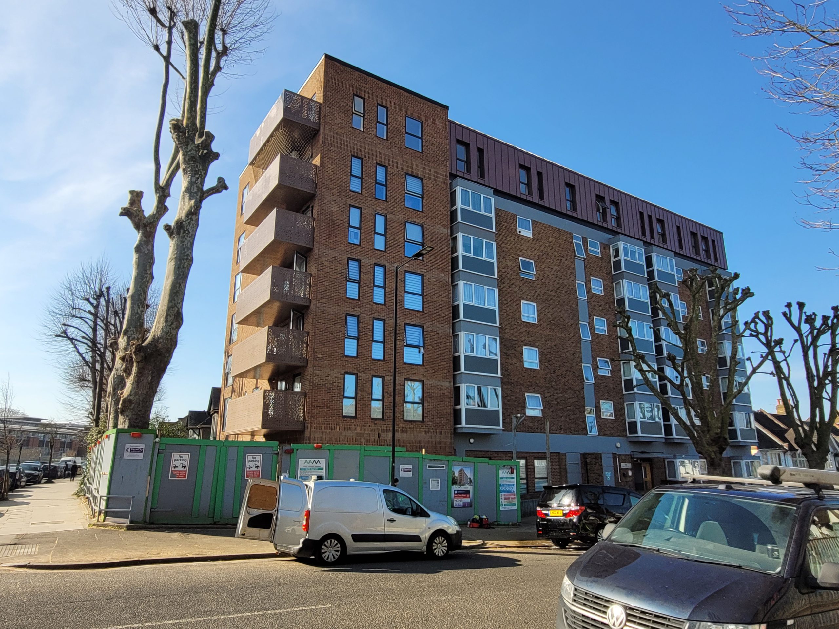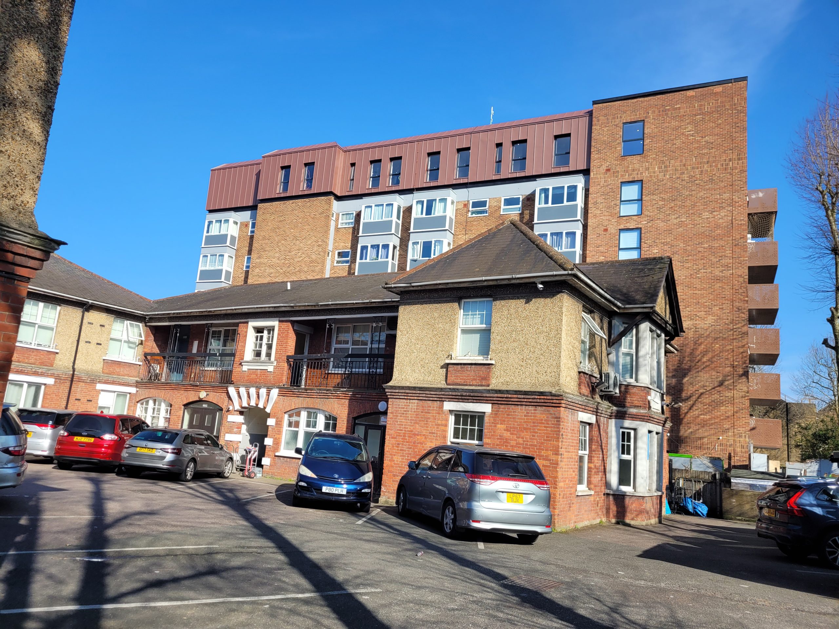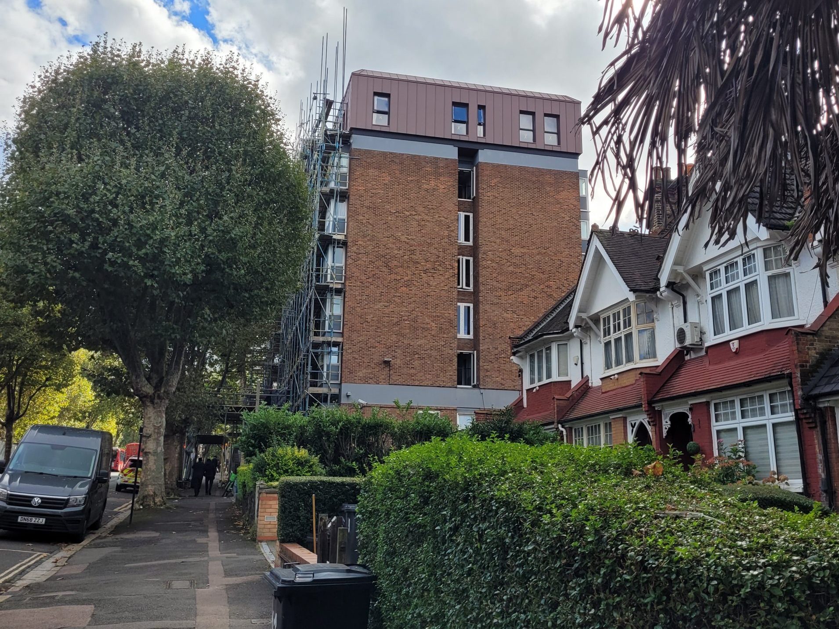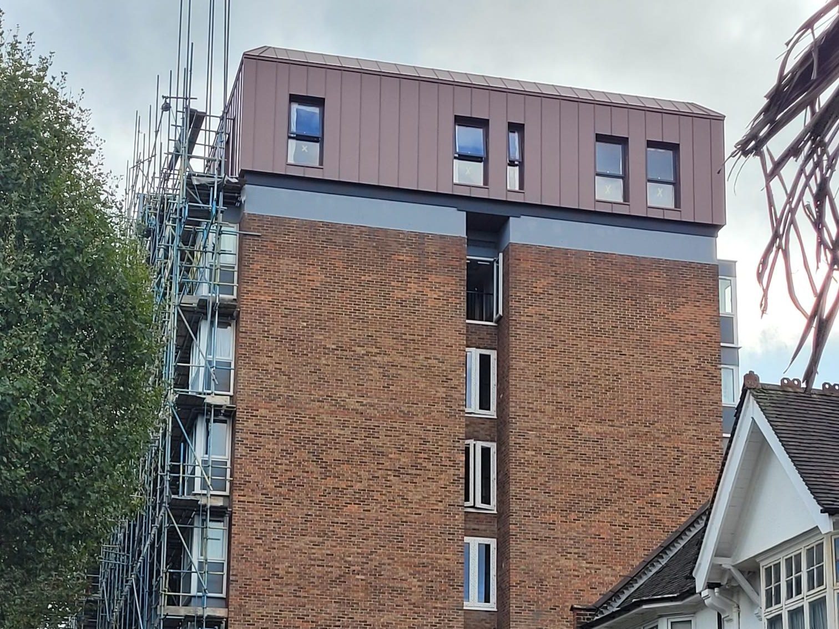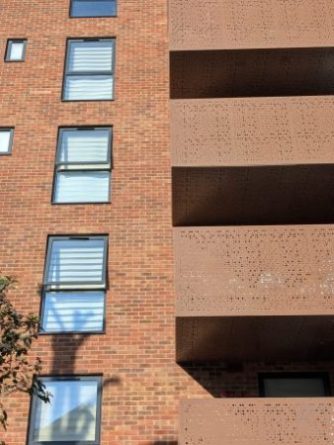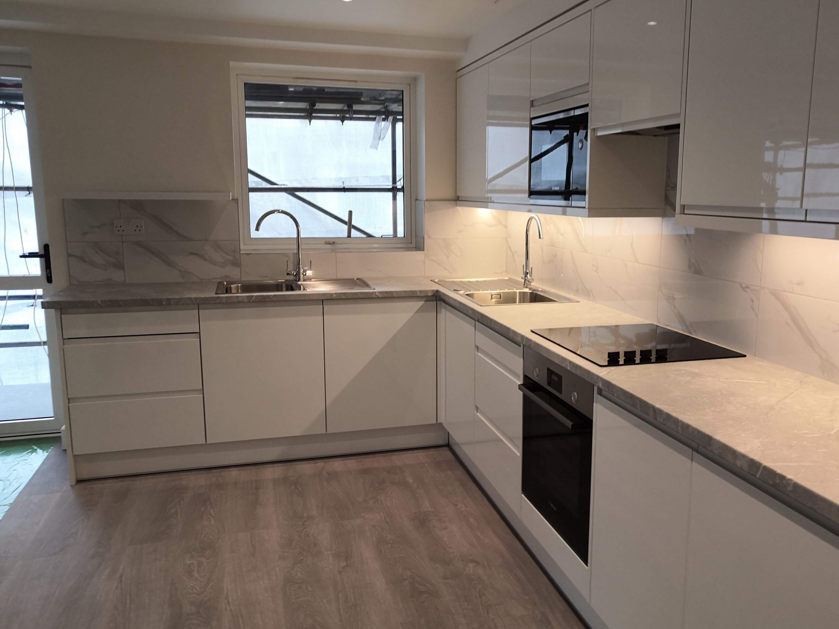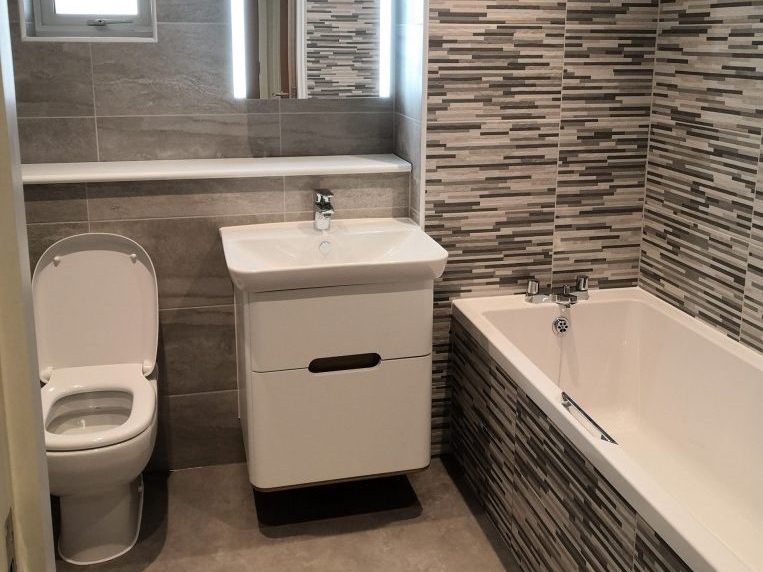Sir John & Lady Cohen Court
1 Rookwood Road, London N16
1874 RR
STF secured planning permission for:
- Retention of all 42 existing flats
- Conversion and extension of the existing ground floor common room to create two additional residential flats
- Erection of a seven-storey side extension at ground to (new) sixth floor level, to enlarge one of the new ground floor flat, and to create five new flats above it (first to fifth floors)
- Erection of a single-storey roof extension across existing building and new side extension to create a new sixth floor level, comprising five new residential units
- Associated refuse/recycling storage, car parking, cycle storage and other ancillary works.
The existing 42 dwellings (35 x bedsits, 6 x 1-bedroom flats, and 1 x 2-bedroom flat) are increased to 55 dwellings with the addition of 4 x 1 bedroom flats, 2 x 2 bedroom flats, 6 x 3 bedroom flats, and 1 x 4 bedroom flat, increasing the number of bedrooms from 43 to 71, and doubling the bed spaces from 50 to 100.
The new design also creates a sympathetic modern rooftop element, which replaces the unsuitable and unsightly metal mansard that was previously approved.
The new building will be made up by the following elements:
- The side extension will comprise bricks that match the existing building
- The rooftop extension will be finished in dark-red standing-seam zinc cladding
- The new balconies facing the Grade 2 listed New Synagogue opposite will be dark-red zinc to match the new roof cladding.
Construction of Phase 1 – the side extension – was commenced in June 2019 and completed in May 2022. Phase 2 – the new sixth floor and the extension of the existing lifts and staircases – is currently nearing completion.

