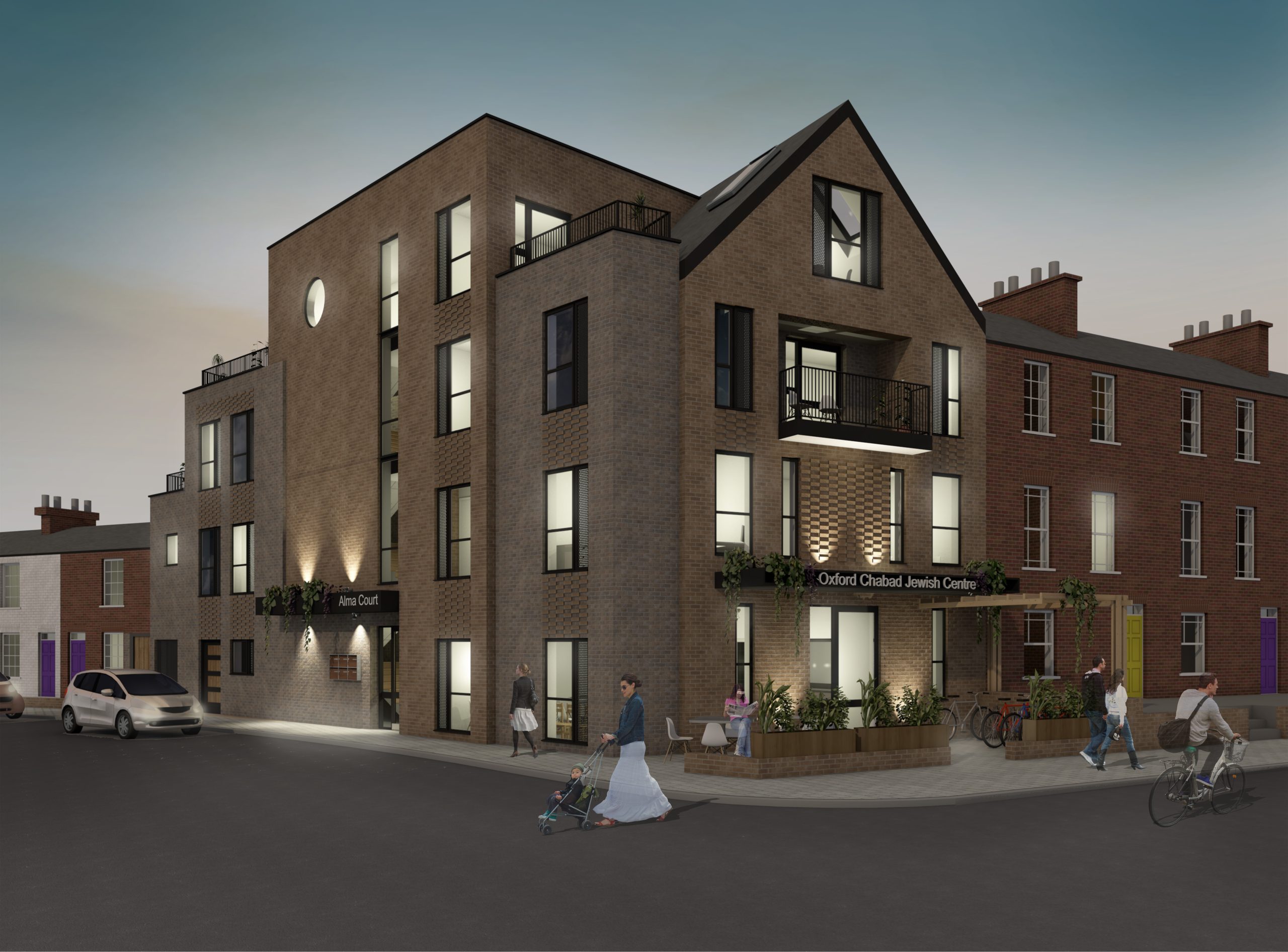Oxford Community Centre
New Centre for Chabad of Oxford
1377E
Chabad of Oxford serves the Oxford Jewish students and faculty at the University of Oxford, as well as the local Oxford Jewish community.
They want to replace their existing 2½-storey (plus small basement) building with a new 4-storey (plus basement) state-of-the-art community building on the lower two floors, and with residential accommodation on the three upper floors.
The new 1,000m2 structure will provide a quality building, resolve many of the Community’s organisational issues, and offer an improved and excellent environment to occupiers and the local community into the foreseeable future.
The two-floor community area is located across the ground floor and the basement below, and comprises:
- Meeting and study areas
- Cafe, library and exhibition spaces
- Office spaces and a seminar/meeting room
- Outdoor seating on Cowley Road
- Internal access by platform lift and a staircase. to the basement space which houses a multi-use hall for worship, lectures, small functions, and nursery
- Cycle parking, and access to the mikvah at the rear of the site.
The residential floors are accessed externally, and comprise a large 4-bedroom family dwelling for the Rabbi, and 3 flats for guests. All the dwellings have private balconies.
STF are currently in negotiations with the planners.
The proposed new building will enhance the continuing evolution of the Jewish Community in Oxford.

