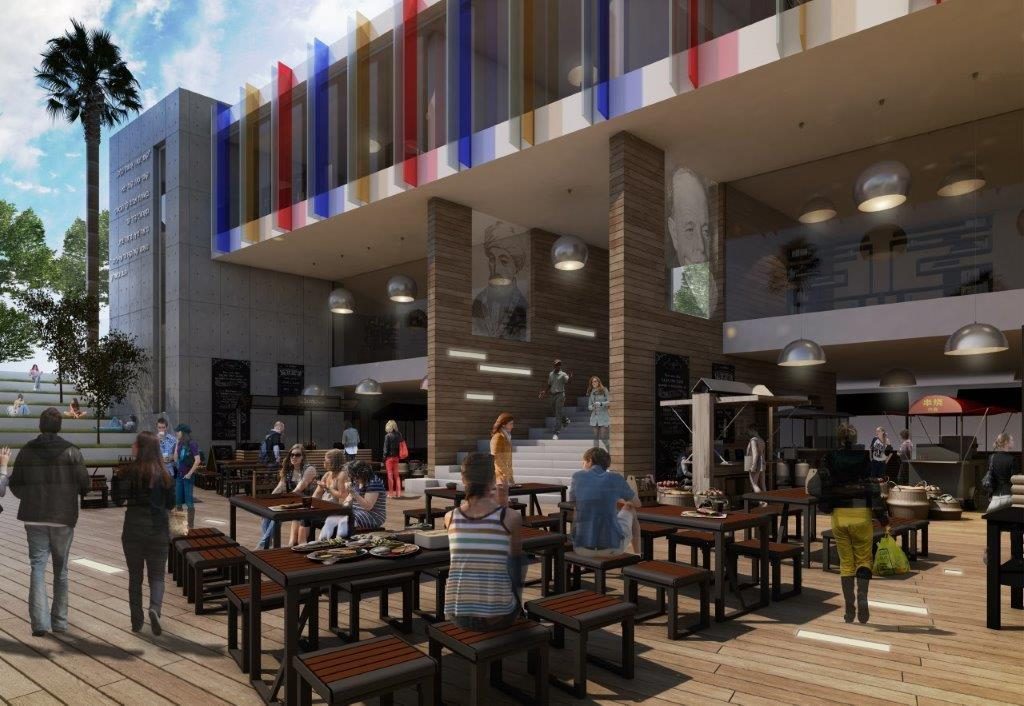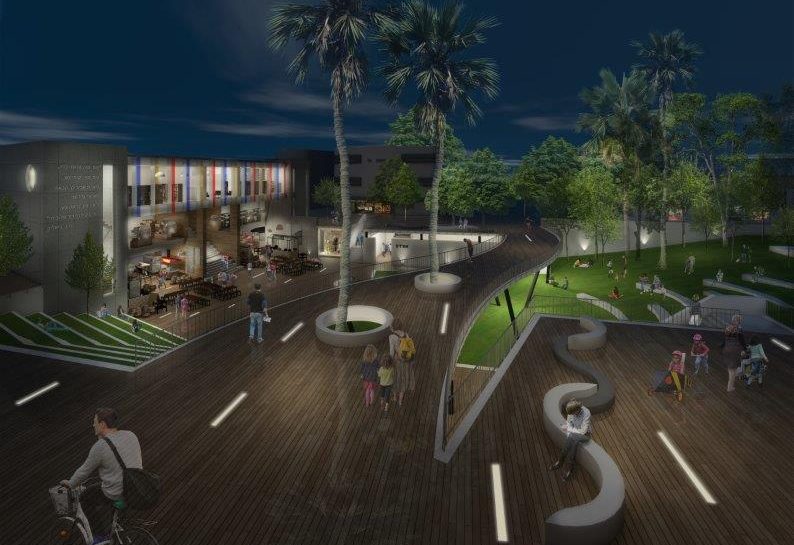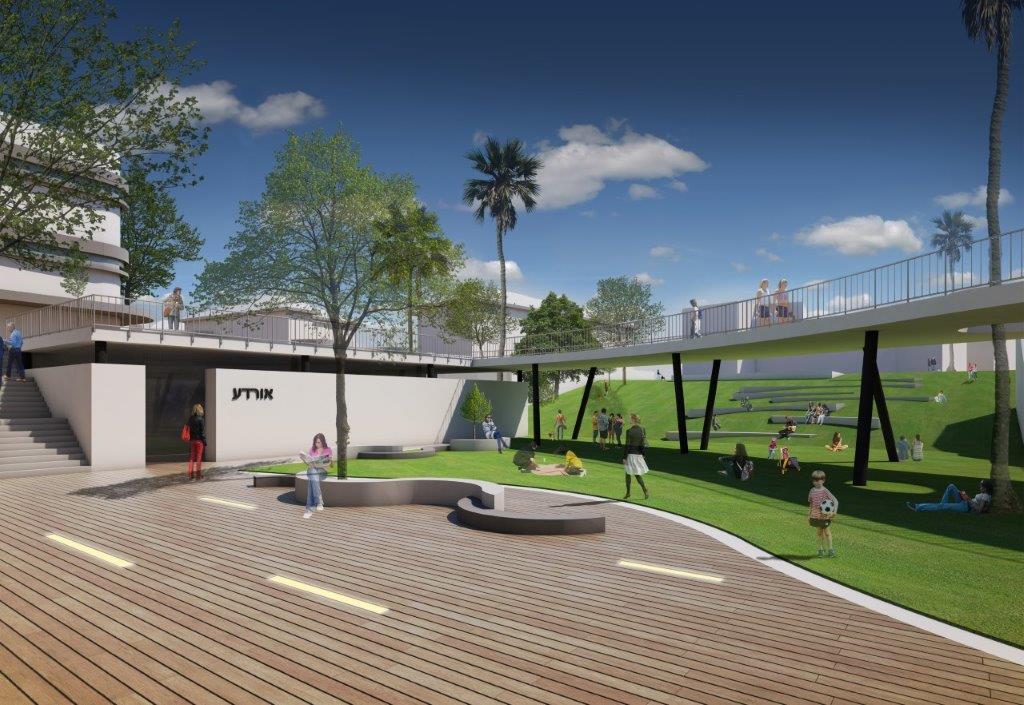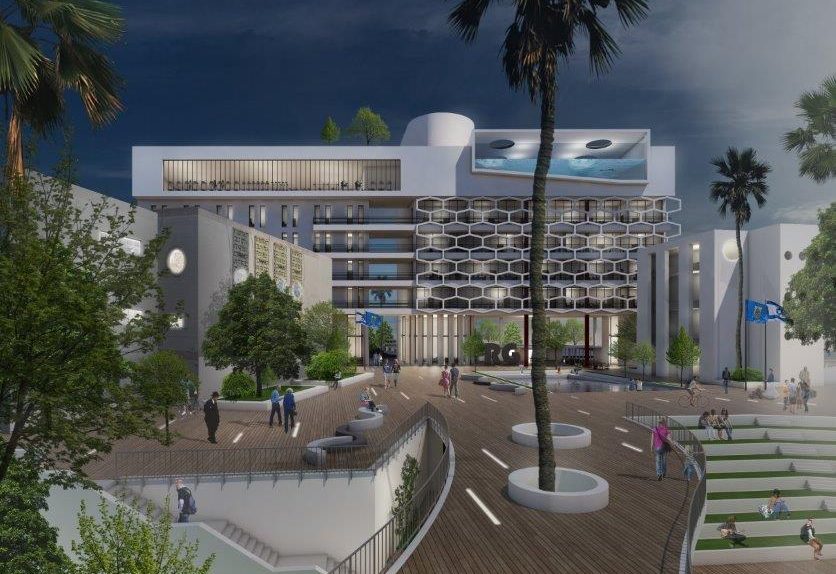Competition submission in Ramat Gan, Israel
Proposals for Rambam Square
The Ramat Gan Municipality, adjacent to Tel Aviv, invited local and international architects to submit their proposals for the redevelopment of the historic Old City – Rambam Square – that would be used for a new city town hall, administration offices, and other public functions, incorporating commercial use at street level .
The design strengthens the city square, creating a vibrant space and urban anchor in the heart of the old city. It connects – through the use of construction masses and open spaces – the various components that make up the character of the city centre: the historical Bauhaus-style buildings, the existing local atmosphere and community stakeholders, and the vision for the future development of the neighbourhood as a visually attractive and practical inner-city focal point.
STF’s scheme comprises:
- 2,000m2 of retail space (a farmers’ market, and multi-functional spaces for art exhibitions in a three-level building)
- a spacious sloped green garden with sitting terraces contributes to the public realm
- 5,200m2 College for Arts and Crafts
- 8,000m2 designated for the council services and administration offices
- a three-storey underground parking area
- a public leisure centre including a sports hall and a swimming pool located on the top floor of the City Town Hall.




